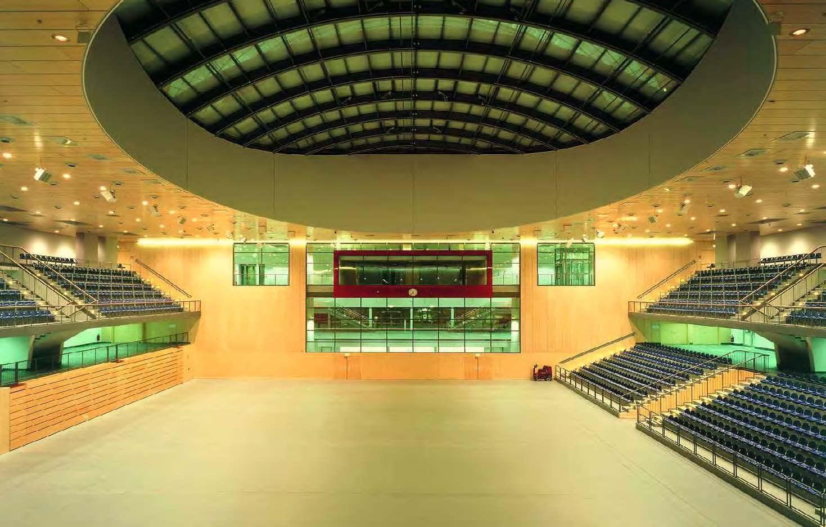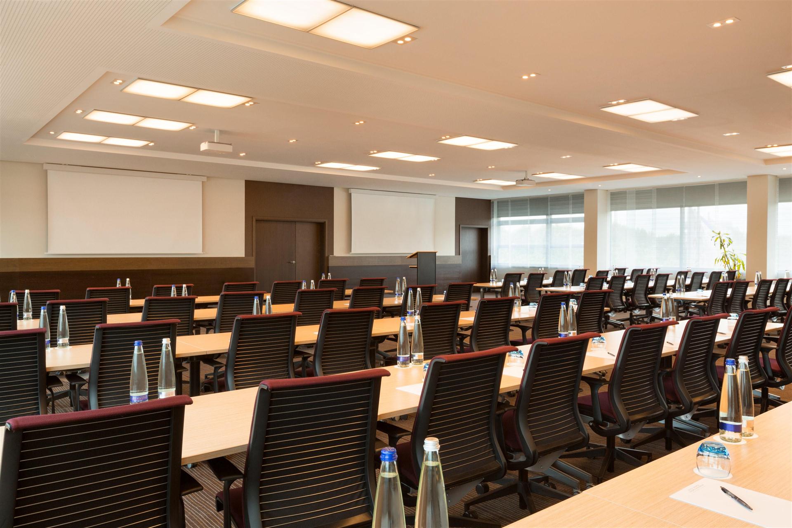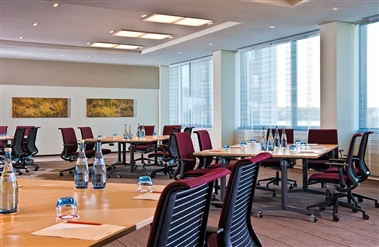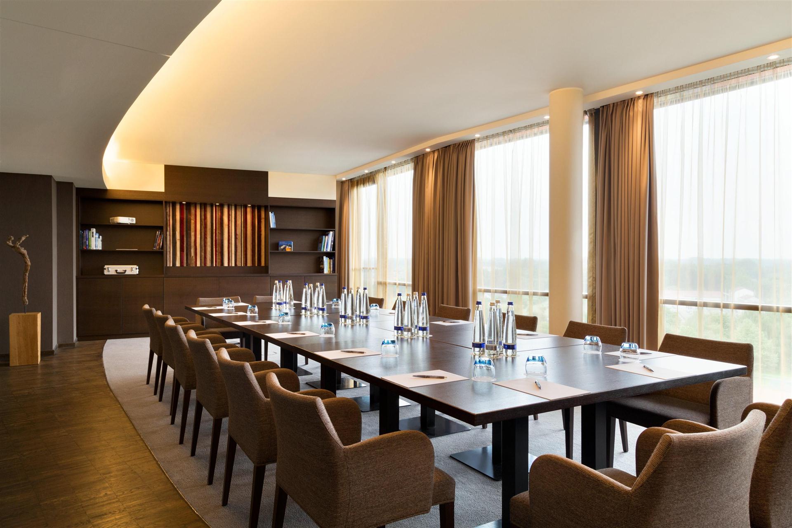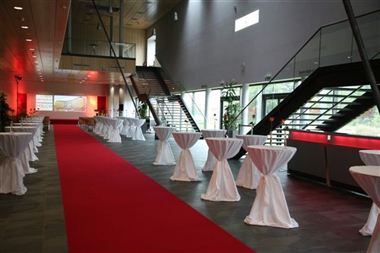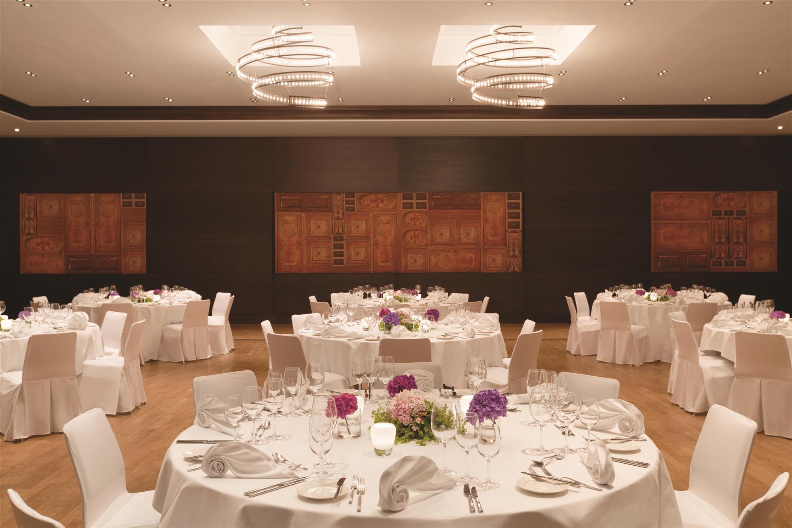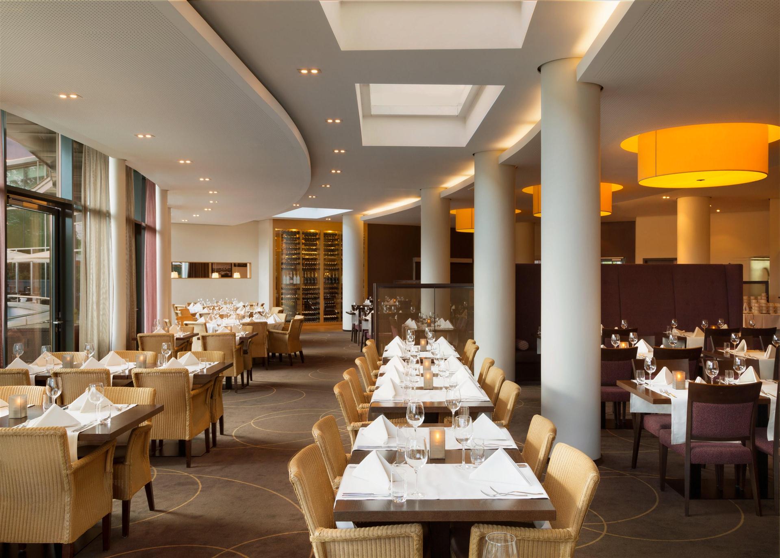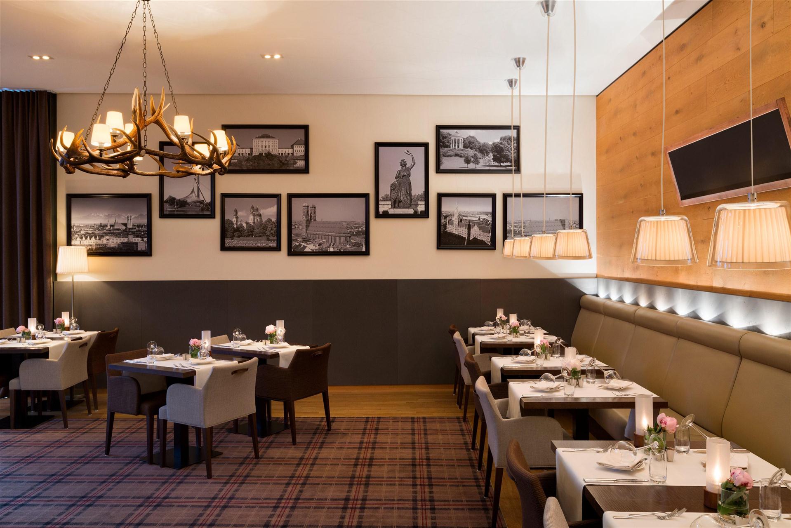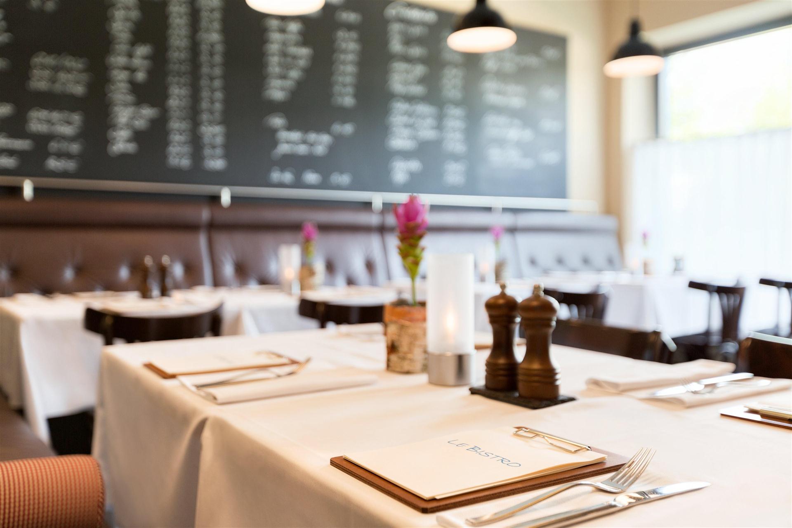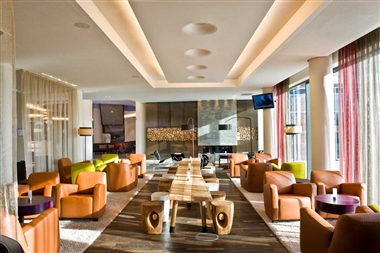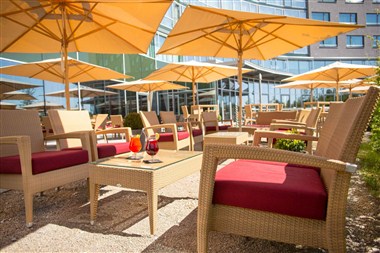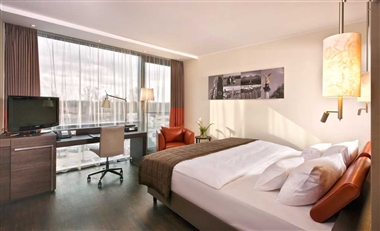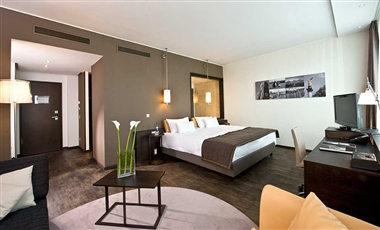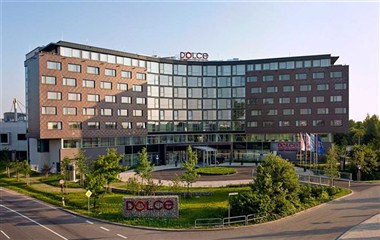Image Gallery
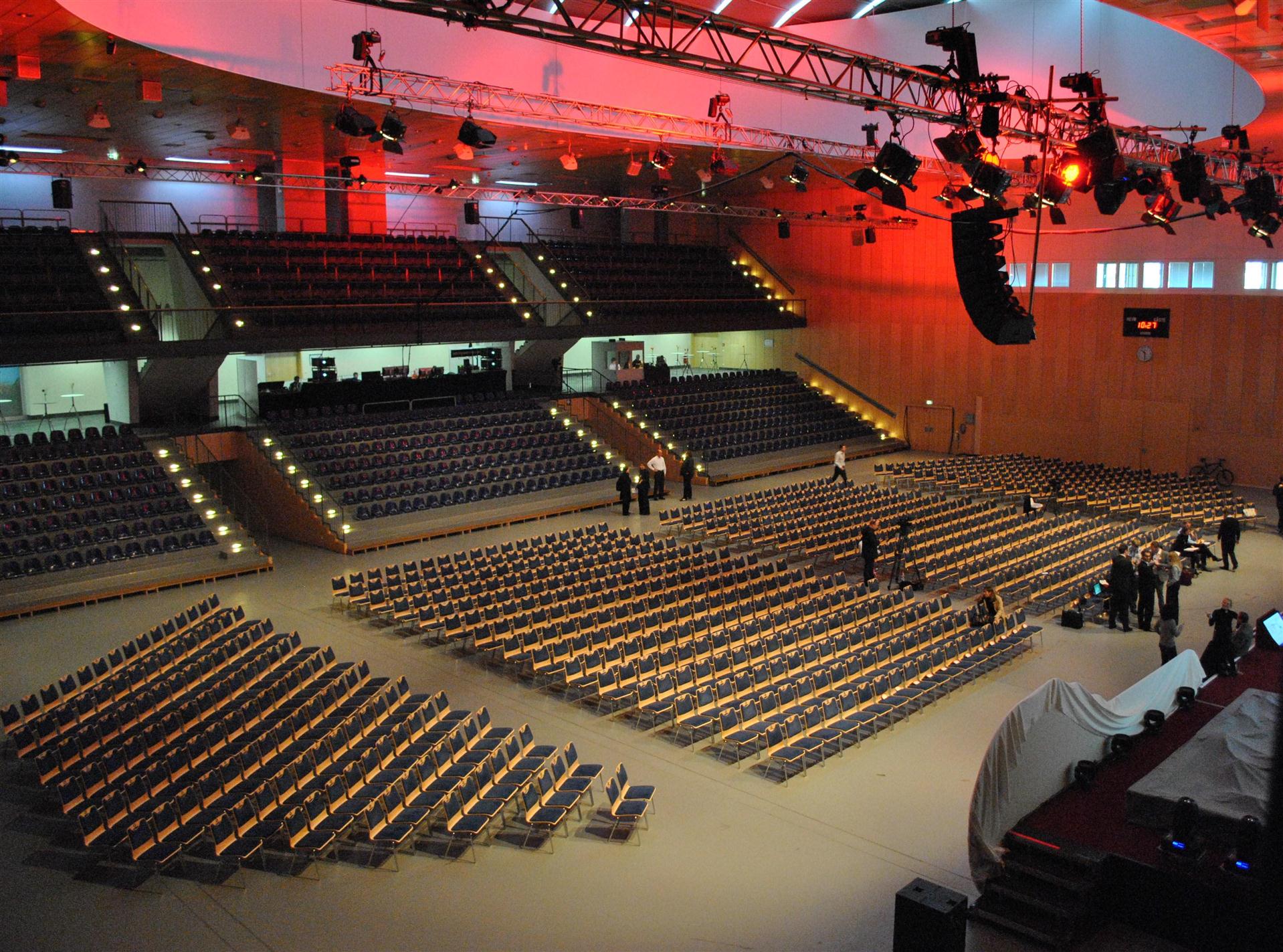

Brand
Dolce Hotels & ResortsMeeting rooms
24Guest Rooms
255Address
Andreas-Danzer-Weg 1 Unterschleissheim,85716 Munich
Meeting rooms
Meeting Rooms
Meeting Rooms
size(m²)
Ceiling Height
Réunion
en U
En classe
cocktail
banquet
Théatre
Alpsee
257
4
-
45
150
-
150
280
Ammersee I & II
314
3
-
54
200
-
220
330
Chiemsee
229
3
54
45
126
-
120
250
Bodensee I & II
228
3
-
45
126
-
120
250
Schliersee
75
3
22
20
36
-
-
50
Pilsensee
75
3
-
20
36
-
40
50
Eibsee
49
3
16
16
22
-
-
40
Kochelsee
46
3
16
16
22
-
-
30
Birkensee
21
3
10
-
-
-
-
-
Spitzingsee
24
3
10
-
-
-
-
-
Königssee
23
3
10
-
-
-
-
-
Staffelsee
26
3
10
-
-
-
-
-
Badersee
21
3
8
-
-
-
-
-
Zugspitze
86
3
-
-
-
-
-
-
Auditorium Groundfloor
1
13
-
-
700
-
690
1
Auditorium with fixed seating
1
13
-
-
-
-
-
2
Auditorium with all seatings (Mobile + Fixed)
1
13
-
-
-
-
-
2
Wintergarten
325
4
-
-
-
-
150
-
Platzl Ground Floor
614
4
-
-
-
-
280
-
Starnbergersee I & II
10
3
-
28
48
-
-
104
Tegernsee I & II
53
3
-
20
26
-
-
59
Wörthsee
64
4
-
30
33
-
-
64
Walchensee
60
4
-
30
33
-
-
64
Platzl First Floor
480
4
-
-
-
-
310
-
| Meeting Rooms | ||||||||
|---|---|---|---|---|---|---|---|---|
| Meeting Rooms | size(m²) | Ceiling Height | Réunion | en U | En classe | cocktail | banquet | Théatre |
| Alpsee | 257 | 4 | - | 45 | 150 | - | 150 | 280 |
| Ammersee I & II | 314 | 3 | - | 54 | 200 | - | 220 | 330 |
| Chiemsee | 229 | 3 | 54 | 45 | 126 | - | 120 | 250 |
| Bodensee I & II | 228 | 3 | - | 45 | 126 | - | 120 | 250 |
| Schliersee | 75 | 3 | 22 | 20 | 36 | - | - | 50 |
| Pilsensee | 75 | 3 | - | 20 | 36 | - | 40 | 50 |
| Eibsee | 49 | 3 | 16 | 16 | 22 | - | - | 40 |
| Kochelsee | 46 | 3 | 16 | 16 | 22 | - | - | 30 |
| Birkensee | 21 | 3 | 10 | - | - | - | - | - |
| Spitzingsee | 24 | 3 | 10 | - | - | - | - | - |
| Königssee | 23 | 3 | 10 | - | - | - | - | - |
| Staffelsee | 26 | 3 | 10 | - | - | - | - | - |
| Badersee | 21 | 3 | 8 | - | - | - | - | - |
| Zugspitze | 86 | 3 | - | - | - | - | - | - |
| Auditorium Groundfloor | 1 | 13 | - | - | 700 | - | 690 | 1 |
| Auditorium with fixed seating | 1 | 13 | - | - | - | - | - | 2 |
| Auditorium with all seatings (Mobile + Fixed) | 1 | 13 | - | - | - | - | - | 2 |
| Wintergarten | 325 | 4 | - | - | - | - | 150 | - |
| Platzl Ground Floor | 614 | 4 | - | - | - | - | 280 | - |
| Starnbergersee I & II | 10 | 3 | - | 28 | 48 | - | - | 104 |
| Tegernsee I & II | 53 | 3 | - | 20 | 26 | - | - | 59 |
| Wörthsee | 64 | 4 | - | 30 | 33 | - | - | 64 |
| Walchensee | 60 | 4 | - | 30 | 33 | - | - | 64 |
| Platzl First Floor | 480 | 4 | - | - | - | - | 310 | - |
Nearby
Amenities
room features and guest services
- mountain views
- free toll free calls
- laundry
- voice mail box
- luggage storage
- urban views
- internet
- concierge services
- garden views
- room service
facility information
- restaurant on site
- onsite catering
- wheelchair accessible
- outside caterers allowed
- rental car services
- pets welcome
- security staff onsite
- semi private space
- extended stay
parking
- street parking
- free parking
- bus parking available
business services
- business center
- audio/video capabilities
- video conferencing
- vip services
recreational activities
- health club
- indoor pool
- tennis
- spa/salon
venue accessible by
- train
- bus
- shuttle
- subway
- taxi
More Info
This 4-star-plus 255 bedroom hotel and has opened its doors in April 2010. It is physically connected with the BallhausForum, the large event location both managed by Dolce Hotels & Resorts. Both venues together offer 23 conference and event spaces with daylight, ergonomic chairs and state-of-the-art equipment. The properties are located close to the City Center of Munich and the International Airport. The Hotel combines, in its interior design, Bavarian comfort, luxury feel and modern lifestyle. Classy material, artful furnishing and regional details can be found throughout the entire hotel.
The hotel offers nearly 18,000 square feet of function space certified by the International Association of Conference Centers to complement the BallhausForum’s approximate 33,000 square feet of function space. Group facilities include a 3,520 square-feet divisible conference room, 2,745-square-feet ballroom, 2,700-square-feet conference room, a divisible 2,600-square feet room, two 861-square-feet rooms, eight 250-square feet breakout rooms and one executive sky lounge on the 7th floor.
Guest rooms feature upgraded bedding and linen, oversize baths, flat-screen LCD TVs, great workspace desks and complementary wireless internet access throughout the properties. Three Presidential Suites are available on the executive-level seventh floor along with 12 junior suites, 15 connecting deluxe rooms and 915-square-foot Sky Lounge. Ten additional junior suites will be available on other floors.
Food and beverage facilities include a fine-dining restaurant, lobby bar with open fireplace and the conference restaurant, where both conference and other guests may dine buffet-style in a room that reflects an indoor garden.
The hotel’s Dolce Vital Spa includes an indoor pool, fitness center, sauna, hamam and four private treatment rooms where great products of “Cinq Mondes” will be blended with a great offer of different treatments.
For the convenience of our guests there are over 750 parking spaces available around the hotel.
Dolce Munich Unterschleissheim and Dolce BallhausForum Convention Center is located between Munich International Airport (15 minutes) and Munich city center (25 minutes). Your wonderful hotel for your incredible teambuilding.
